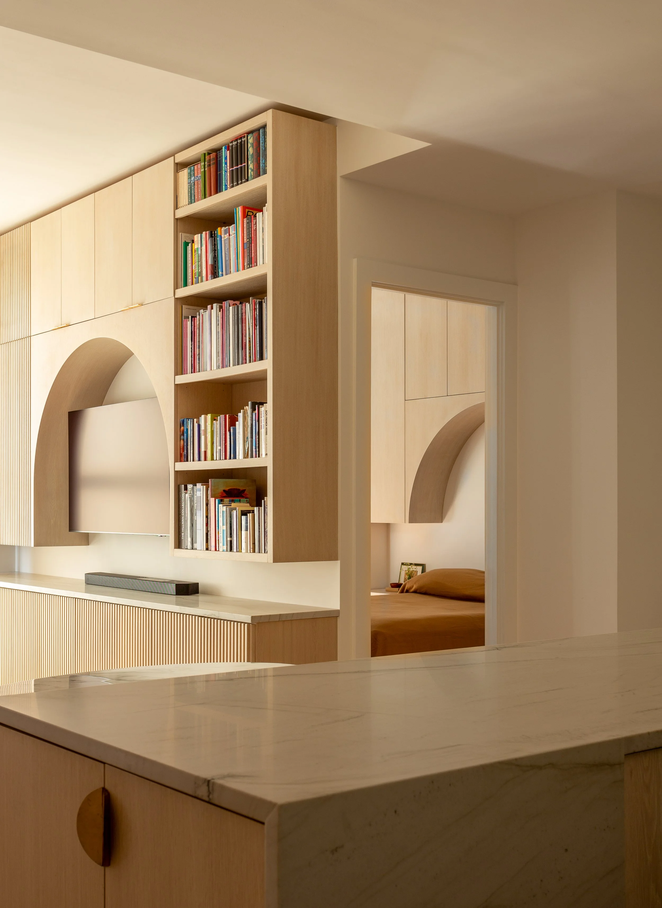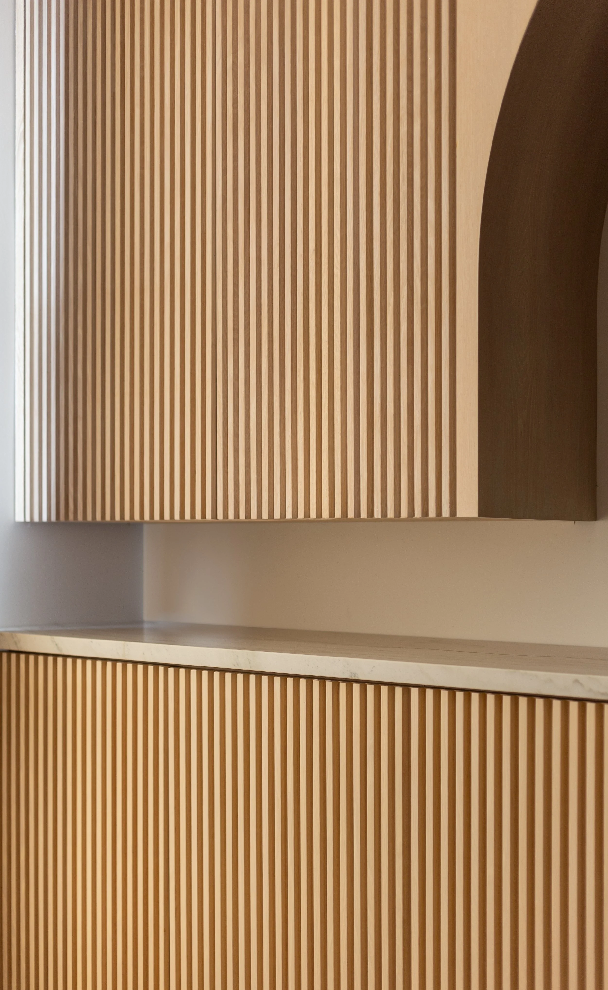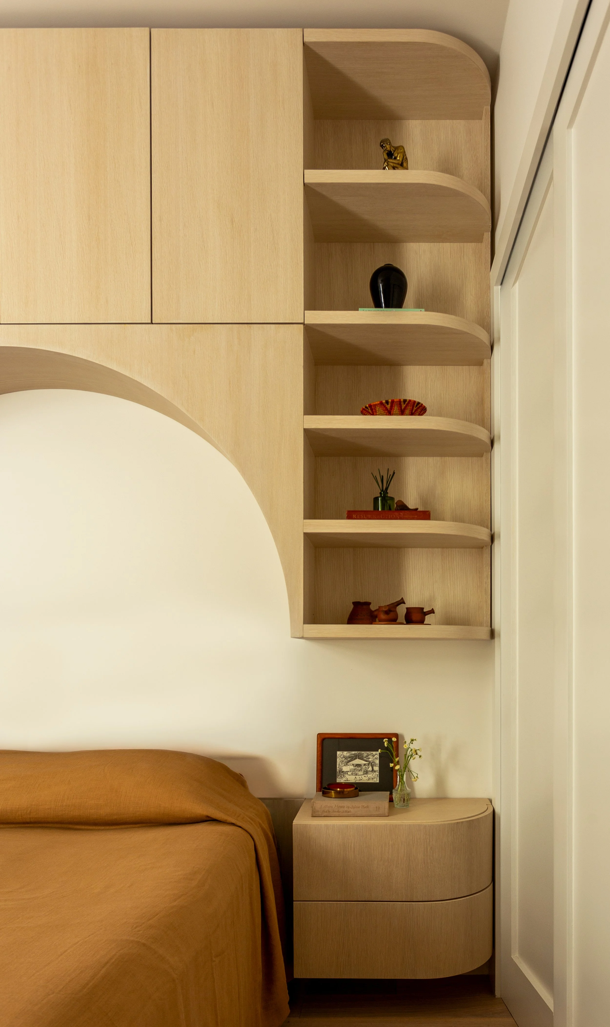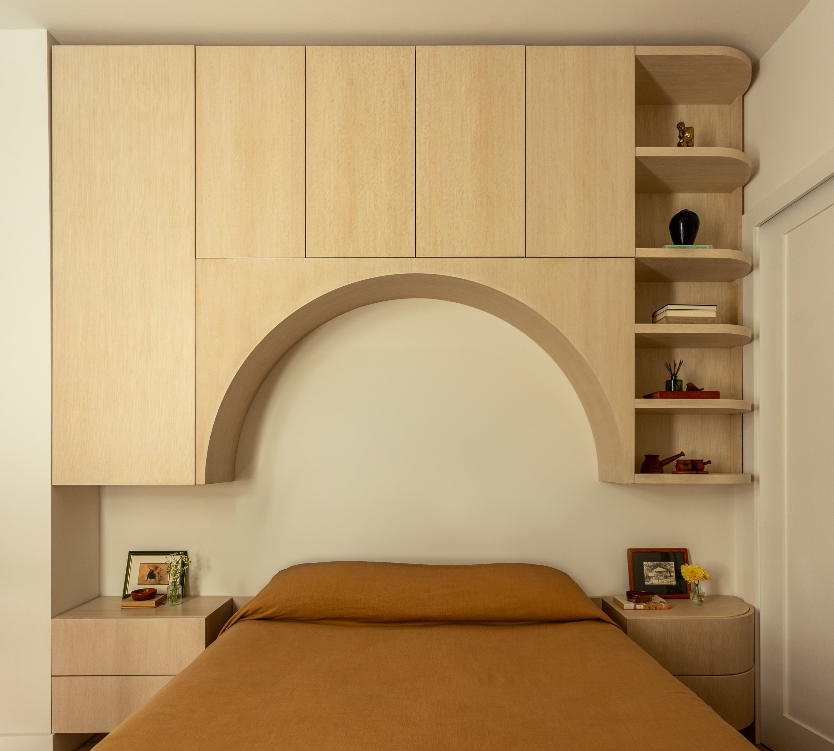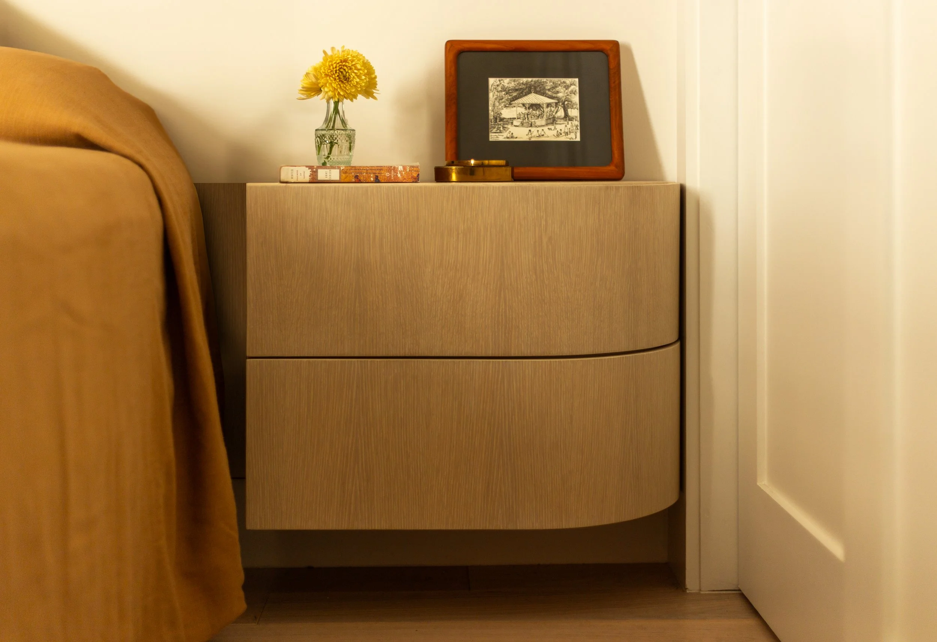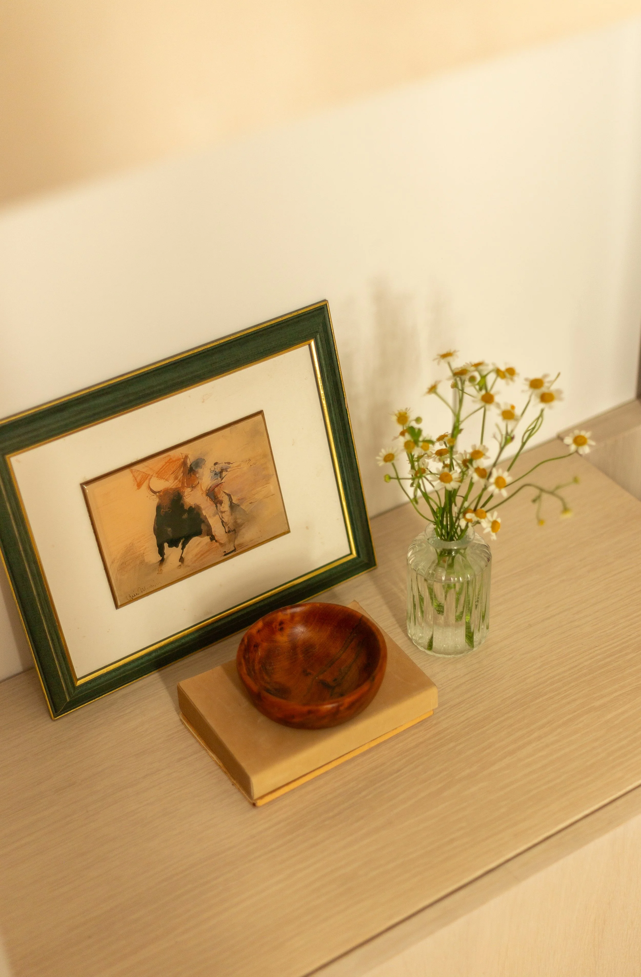LOCATION: Astoria, Queens, NYC
DESIGN, STYLING AND PHOTOGRAPHY: Fareez Giga Design
PROJECT DESCRIPTION: This one-bedroom apartment in Astoria, Queens transforms through custom millwork that brings warmth, style and function to our clients’ new home.
Though this recently purchased apartment had ample natural light and stunning views of the city, it lacked a few things our clients desperately needed: storage and style. This compact, builder-grade apartment was covered in dull gray finishes and had no space to store our clients’ many books, cookware and clothing. Our goal: to dramatically increase functional storage space while also providing a unique identity to what would otherwise be a standard new-build New York City apartment.
The entire home is transformed through a refresh of the interior finishes and custom design touches. New white oak floors and millwork provide a sense of coziness and warmth while the existing black granite counters are replaced with a luxurious Taj Mahal quartzite from Bas Stone. Curves are used as a defining design feature throughout—seen at the top of the new kitchen bar cabinet, defining the area surrounding the wall mounted TV, delineating the “headboard” of the bed and softening the edges of bookshelves and bedroom cabinetry.
The kitchen is enlivened with custom white oak cabinet fronts that replace the existing gray lacquered doors. Doors on the upper cabinets now extend to the ceiling, enclosing the area above the existing cabinets to add concealed storage. New doors and shelving are also added to the front of the island, providing storage in a previously unusable area. The kitchen island is expanded to provide a new lower cabinet, adding both storage and much needed counter space. Finally, a new, custom-built cabinet with open shelving sits atop the island counter, a perfect place for our clients’ bar items and a hideaway spot for a coffee station.
The living room wall features a new custom built-in, providing ample closed storage as well as open shelving to display our clients’ many beautiful books. The corrugated white oak doors add texture, visually drawing the eye vertically, while also concealing a wall-mounted AC unit behind open slats. The curve of the arch in the middle adds a softness to the hard-edged wood, providing a definitive space to mount the television and visually connecting the design to the other millwork throughout.
The bedroom, similar to the living room, is transformed through the design of a new built-in wall unit that provides open and closed storage and uses the arch to create a “negative” headboard. Sitting aside the bed and below the upper unit are two built-in nightstands with drawers, one featuring an arch filleted detail that echoes the shape of the shelving above.
Functional requirements provided the constraints that allowed us to produce distinct and unique design solutions. Each space has been carefully transformed in a way that seamlessly integrates the custom millwork with the existing interior architecture. It is a radical transformation that feels both boldly designed and effortlessly natural.
PRESS: Dwell - Budget Breakdown


